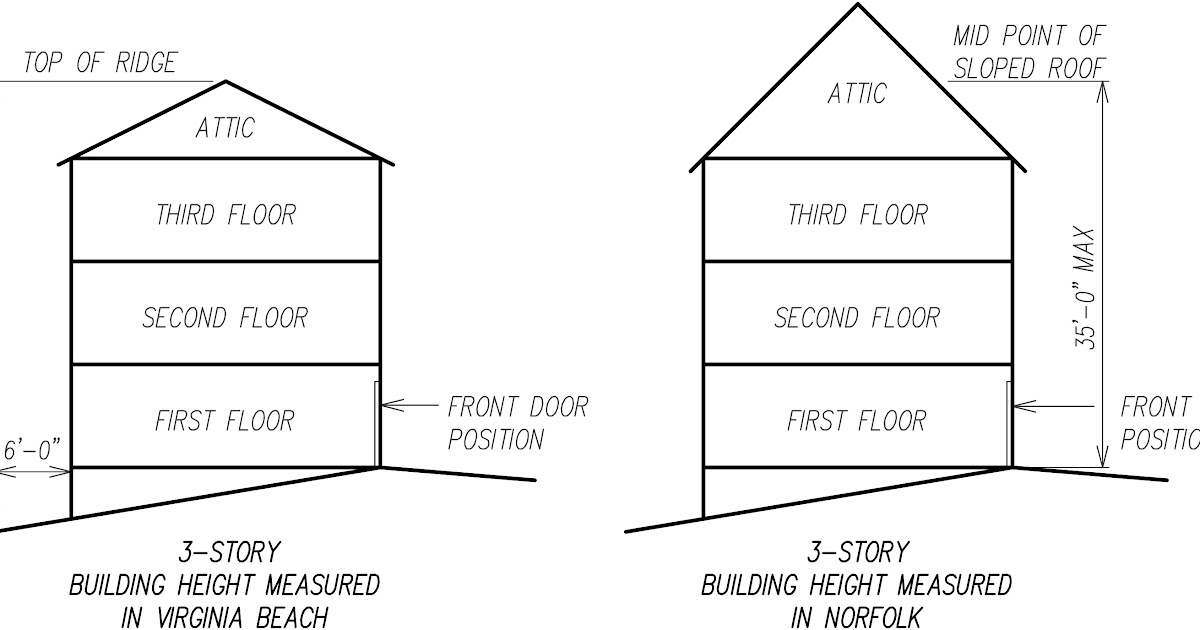How Many Feet is a Story? Understanding Building Height Measurement
Have you ever wondered how tall a building's story is and how it is measured? The height of a story in a building is an essential factor in architecture and construction. It determines the overall height and design of a structure. In this article, we will explore the concept of a story's height, how it is measured, and its significance in the world of construction and real estate.

how many feet is are in a mile?
1. Defining a Story in Architecture
In architecture and construction, a story (also known as a floor or level) refers to a horizontal division of a building that is situated between two adjacent floor surfaces.
It typically includes the space between a floor and the ceiling above it.
Stories are fundamental components in the design and layout of buildings, providing spaces for various purposes, such as living, working, or storage.
2. Measuring the Height of a Story
The height of a story can vary depending on building regulations, architectural design, and local building codes
However, the standard height of a story in most commercial and residential buildings is approximately 10 feet.
This measurement includes the floor thickness, ceiling height, and other structural elements between each level.
3. Understanding Building Height
The overall height of a building is determined by the number of stories it contains. To calculate the building's height, multiply the number of stories by the height of each story (typically 10 feet). For example, a 5-story building would have a total height of approximately 50 feet (5 stories x 10 feet per story).
4. Variations in Story Height
While a 10-foot story height is common, some buildings may have different story heights depending on their purpose and design. For instance:
a. Commercial Buildings: Office buildings and commercial structures may have taller story heights, often ranging from 12 to 14 feet. The additional height allows for more spacious and flexible office layouts.
b. Residential Buildings: Residential buildings, such as apartments and houses, generally have standard 8 to 9-foot story heights. However, some luxury homes or custom-designed residences may feature higher ceilings and, consequently, taller story heights.
c. Historic Buildings: Older buildings, especially those with unique architectural features, may have non-uniform story heights due to renovations, additions, or historical preservation.
5. Importance of Story Height in Real Estate
The height of a story plays a crucial role in real estate and property development. Understanding story height is essential for:
a. Property Valuation: The number of stories and their respective heights contribute to a building's overall square footage, influencing its market value.
b. Interior Design: Ceiling height affects the aesthetic and functionality of interior spaces. Taller ceilings create an open and airy feel, while lower ceilings can make rooms feel cozy and intimate.
c. Construction Cost Estimation: Builders and contractors rely on story height measurements to estimate construction costs, including materials and labor.
6. Factors Affecting Story Height
Several factors can influence the height of a story in a building:
a. Building Codes: Local building codes and regulations may impose minimum or maximum story heights for safety and compliance purposes.
b. Structural Considerations: The building's structural design, including the materials used and load-bearing capacity, can influence the story height.
c. Architectural Design: The architectural style and vision of the building can influence the height and layout of each story.

Tall Is A 3 Story Building In Feet
The height of a story in a building is a fundamental aspect of architecture and construction. While the standard story height is approximately 10 feet, variations exist depending on building type, purpose, and design. Understanding the concept of story height is essential for property developers, architects, and real estate professionals as it impacts property valuation, interior design, and construction cost estimation. Building codes and structural considerations also play a significant role in determining the height of each story in a building. By comprehending the importance of story height, stakeholders can make informed decisions in the realm of construction and real estate development.